Timber Commercial Buildings & Houses
From oak framed houses to bespoke commercial buildings, our experienced carpenters can design commercial timber buildings to your exact specifications and requirements.

From oak framed houses to bespoke commercial buildings, our experienced carpenters can design commercial timber buildings to your exact specifications and requirements.
Q – MARK CERTIFIED | ON SITE TIMBER GRADERS | 30 YEARS EXPERIENCE | BESPOKE BUILDINGS

This oak framed house is comprised of three different frames; one is a two bay garage, the other is a link building that connects to the main house. The garage has two enclosed ...

This oak framed garage complex is formed of two different buildings. The first building is a three bay open garage and the third bay is open to the rear as well. There is a cloc...
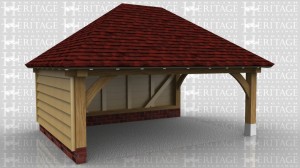
An open oak framed building for a car or covered storage. It could also be used to site a hot tub or for sheltered outdoor entertainment.
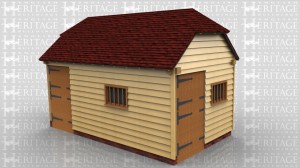
This oak framed stable has two bays, one small bay accessed by a stable door, and another large bay with a stable door to the right side, and a mullion window.

This oak framed house is formed of three bays with an upper floor accessed via an internal staircase, with a set of garage doors to the front of the first bay and a single door ...
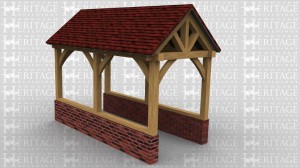
This is a Lych-Gate used as an entrance, usually to a church. It has open sides and sits on a dwarf brick wall. There are feature trusses at each end and the sides are open show...

This is an open sided car port with a small logstore on the right hand side.

This 9 bay building has 2 seperate garages, both with garage doors to the front, 3 open bays used as a hay barn, then 3 stables and finally a feed store / tack room on the end. ...
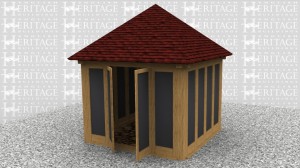
This is a small summerhouse with glazing on 3 sides and weatherboarding on the fourth. This wall is also insulated and the roof has oak rafters with an insulated warm roof const...

This oak framed complex of buildings comprises of an open fronted two bay garage coonected to a small store, which is accessed via a solid single door and has a two pane casemen...

This is a square gazebo with solid balustrading on 3 sides.
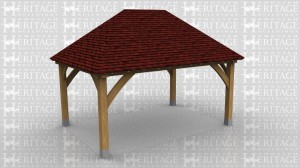
This is a totally open gazebo used as a covered sitting area in the garden. The roof has hipped ends.

This is a square gazebo with double hipped roof. The top of the roof can either be finished with a leaded finial or a lead cap.

This building is a small oak frame annex that provides one bedroom, one bathroom, lounge and small kitchenette. There is a single enclosed barn entrance on the front to form a s...

This oak framed stable complex includes three standard stables complete with stable doors and windows, one foaling stable that is slightly bigger and as well as a stable door an...

This is a small oak framed Lych gate which is at the pedestrian entrance to a housing developement.

This oak frame is a little shed with covered storage that fits into the corner of a garden wall. It has gable ends and a solid single door and mullion window.

This oak frame is a large agricultural building for keeping tractors and other farm machinery in. It has a high 4m eaves height at the front and slightly lower at the rear becau...

This oak framed garage has a very shallow roof pitch and Zinc roof covering. There is no plinth wall and all the posts sit on staddle stones. The centre two bays are open fronte...

This oak framed house is designed in an 'L' shape and is formed of two separate frames.The first has four enclosed bays with full length glazing on the left side and two the fro...

This oak framed complex of buildings is designed for a site with three different levels. The highest level is a two bay garage with garage doors on the front and an enclosed sto...
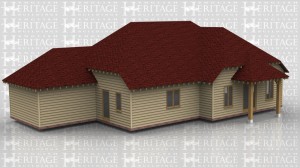
This large oak framed building is used by a Fishery as a restaurant with kitchen and cold storage facilities.The large main room is the restaurant and the full bay glazing on th...
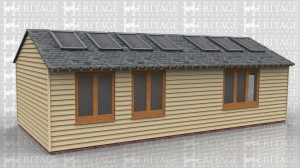
This oak frame is an artist's studio and workshop. There are large rooflights and windows along the back to get as much natural light inside as possible. The building is split i...

This oak frame is a small oak gazebo or cover for a BBQ. It is open on all sides and sits on staddle stone. Both roof ends are hipped.

This oak framed garage and stable building has two open garage bays and one enclosed, as well as three stable bays with stable doors and a mullion window to the front.
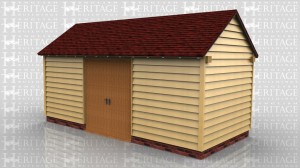
Oak framed three bay store building with a pair of doors to the front.

This oak framed garage building is formed of two different frames, the first is a small store accessed by a single solid door to the front and with a mullion window to the side....
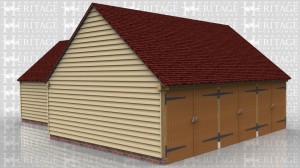
This is an oak framed equestrian building. On the left hand side are three garage bays which a secured with sets of garage doors and one of the bays can also be accessed via the...

This oak framed building is comprised of two different frames. One is a three bay stable with each bay enclosed and accessed via a stable door to the front and a mullion window....

This is a three bay oak framed equestrian building.There are two stables with a two pane window to the right of the doors and the third bay is suitable for a tack room accessed ...
As part of our award-winning service, we are proud to offer our customers both ready-made and bespoke designs for their perfect horse stables in the UK. This means that whether or not you already have plans to transform your outside space for the comfort and convenience of your beloved animals, we will be able to help.
We’re specialists at making plans of many different stable designs a reality, so you can rest assured that our experienced team will do everything possible to put together the newest part of your property to your exact specifications.


We are even able to accommodate plans for large, multicomplex designs if you need room for more than one horse and also want space to spare for a tack room, home office, or workshop. No matter what you intend to use the rooms for once they have been built, we can ensure they are crafted and installed to offer you the finest space available for work and leisure time.
Our carpenters and builders are all dedicated to providing customers with the buildings and structures that they have always wanted, and that best suit the space they have available. This includes ensuring that the work carried out blends in seamlessly with the rest of the property so that any new build will appear as a charming, classically-designed extension of the rest of the existing complex.
For most of the top quality timber buildings and structures we provide, prices will fall somewhere between £5,000 and £30,000. However, to learn the exact cost of your ready-made or bespoke stable design, you will need to speak to our team about the size and the complexity of the build you would like completed. Every stable block or building we manufacture will be produced to the individual specifications of the purchaser, and as such each will also come with its own price tag.
We will always be glad to help you to work out prices when you come to us looking for the finest new home for your horse or pony. Whether you are only looking for a small wooden stable building with an attached tack room or home office, or even if you need a block to complete a full livery yard, our staff will be ready and waiting to offer you a quote as soon as we know what you need to order.
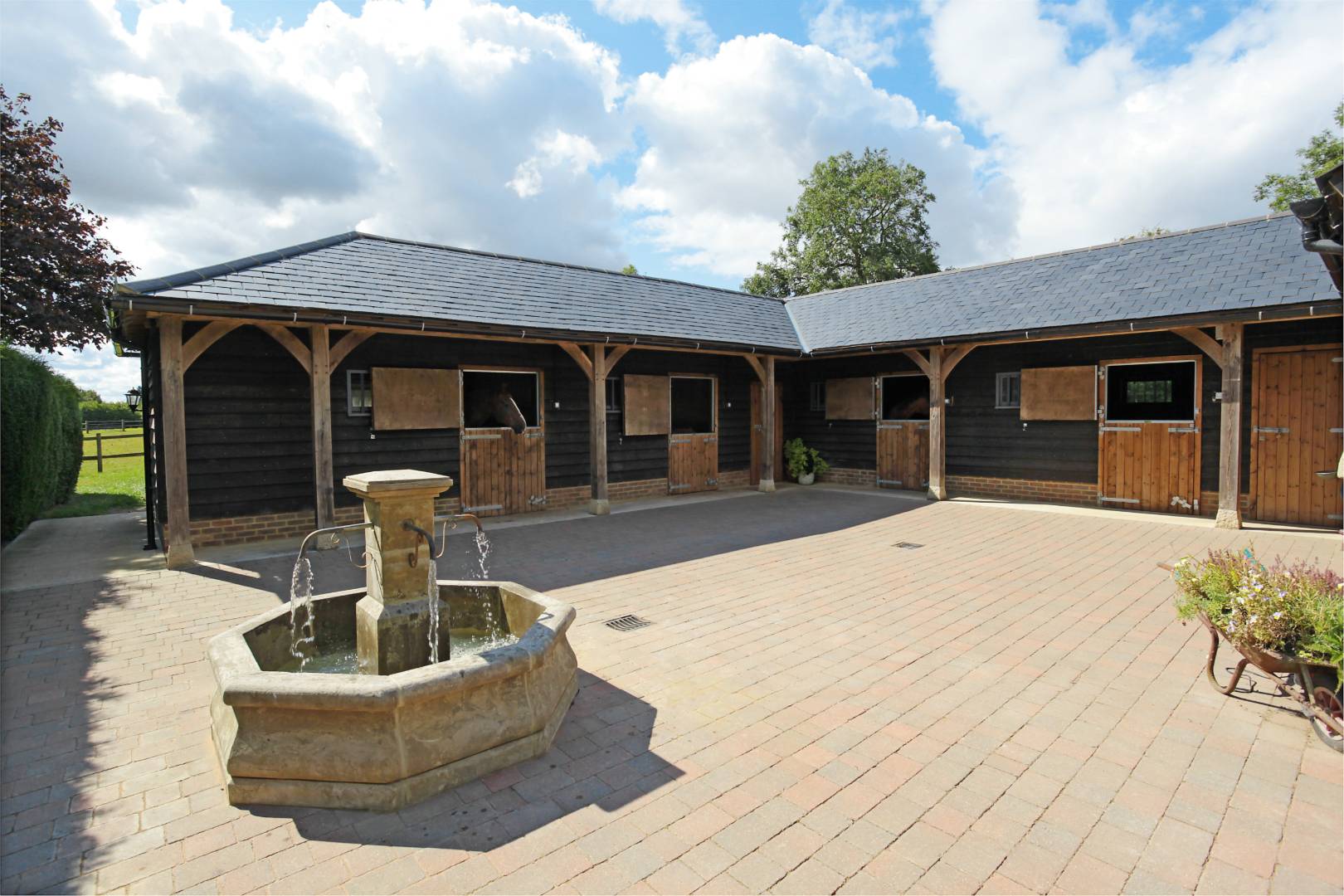

Below, we have listed a few of the reasons our customers have made us their first choice for timber stable buildings across the UK:
For the ideal solution to housing your horses and ponies in complete comfort and an aesthetically-pleasing wooden framed style, contact English Heritage Buildings today.
Our team will be ready and waiting to design and manufacture your dream space for all your animals, in the exact specifications you have provided for us. Within 6 to 8 weeks of the work being signed off, our builders will even be fully prepared to provide a specialist delivery and installation service. This ensures the structure is complete to the standards you need and your horses deserve.
Speak with us on the phone or send us an email and start planning your ideal stable block or building with the help of our team. We will also be happy to answer any questions you may have before you decide to place an order.


With nearly four decades working with green oak, we are at the forefront of our industry and are proud of the work we’ve done in the past and will continue to do in the future.

We are the UK’s only oak framed building company to carry an EXOVA BM Trada Q-Mark, which means that with us you get a standard that you cannot get elsewhere.
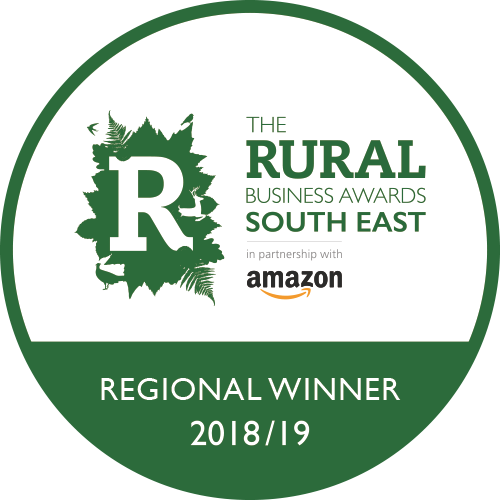
We are the recent winners of the South East Best Rural Manufacturing Business Award.