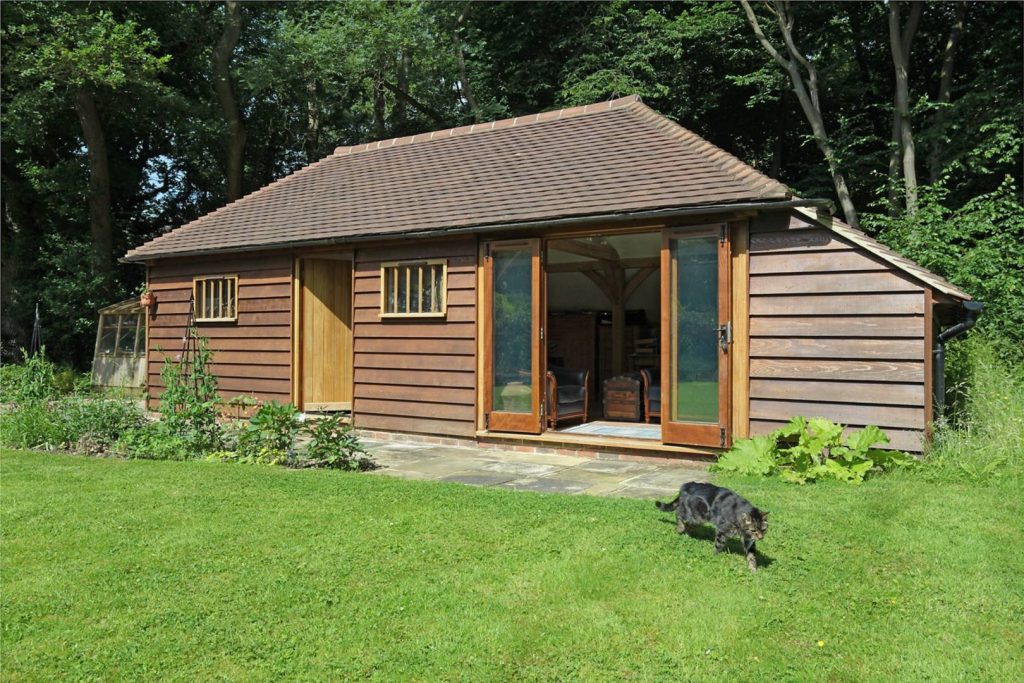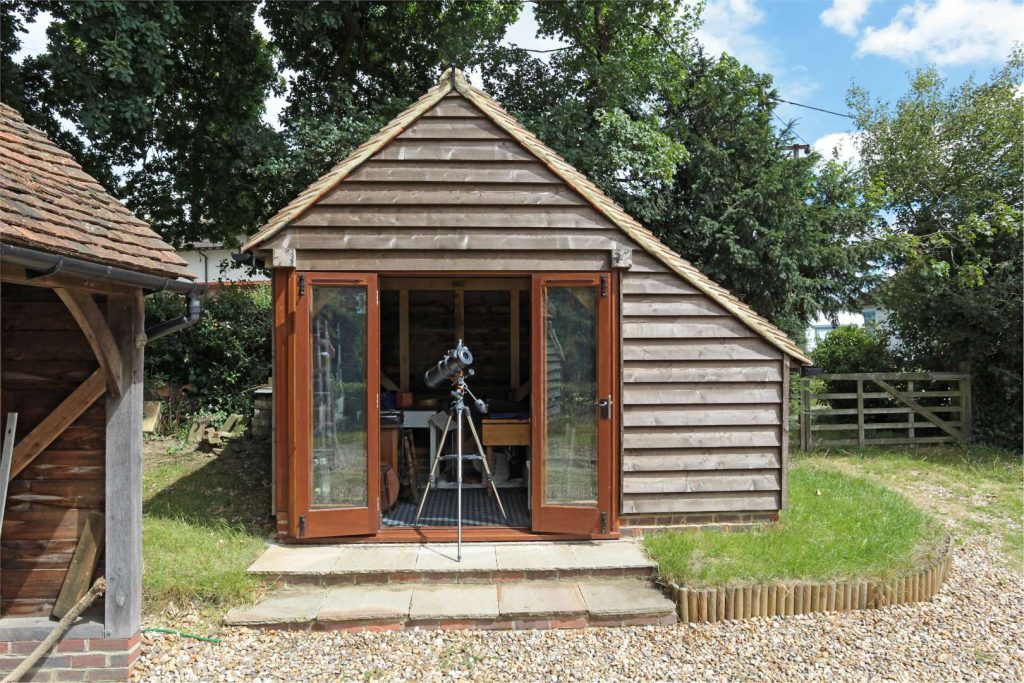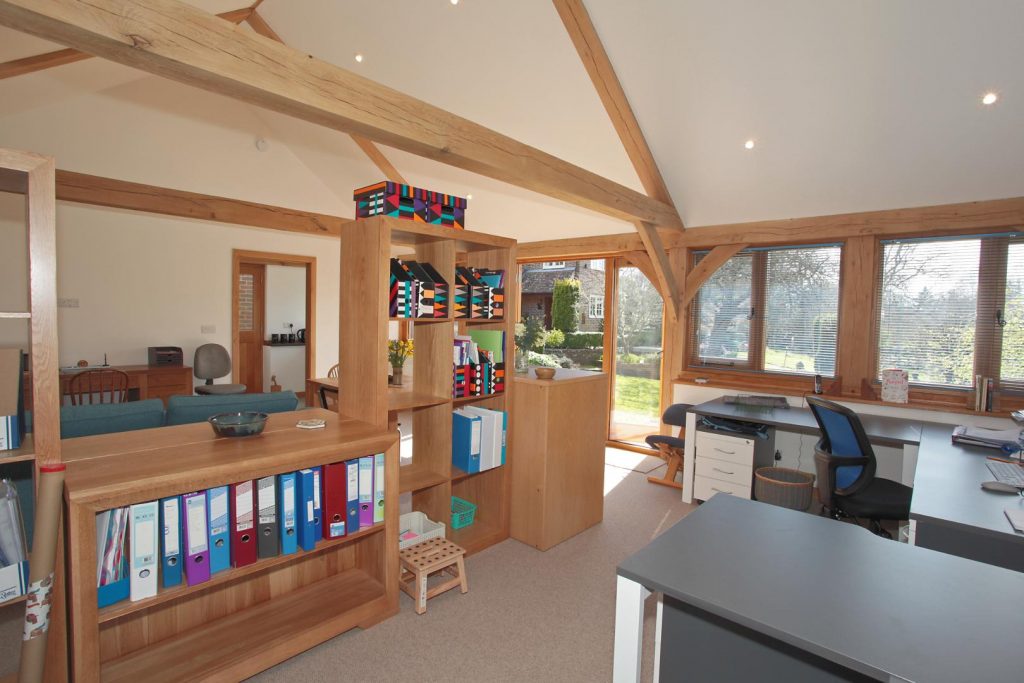
An oak frame home / garden room extension with full height glazing around 3 walls as well as fully glazed patio doors and 2 rooflights

We have a wide range of stunning timber and oak framed garden room designs, ready-made and ready for sale. These can be crafted and installed as they appear or they can be modified in order to better suit your needs:
Q – MARK CERTIFIED | ON-SITE TIMBER GRADERS | 30 YEARS EXPERIENCE | BESPOKE BUILDINGS
We are always prepared to provide entirely bespoke timber and oak framed garden rooms. These builds are manufactured to the exact specifications of the purchaser and are completely unique, so they will be unlike anything else you might find on this website. If you already have a design in mind for your garden room, this is the service we will provide.

Our manufacturing process and range of building specifications offer you a choice of options for designing your perfect timber or oak frame garden room. This means that you will be able to install the exact building you want to see and use.
As well as choosing between oak and Douglas-fir timber frames, it also means being able to choose between frame types, joinery, trusses, and roof features and roof material options. We have provided information on each of these here:

We have a wide range of frame types available, each with different specifications, to suit the needs and design of your garden room. These range from Main Span, in which the building is the same height at the front as it is at the rear, to Flat Roof and Pitched Flat Roof, the latter of which is a pitched roof cut off with a flat top.
To learn more about these, to see some blueprints of what they could look like, and to see our other frame types, please see our page.
Our construction work makes use of three different types of joinery. These are:
Scarf Joints:
These are used to connect two pieces of wood, end to end. This allows for the creation of much longer ends than would ordinarily be achievable with just one piece of wood. There are several different types of Scarf Joint, and they are commonly used for Eaves Beams and Purlins. In our work, we will choose to use the Bridle Scarf on our Eaves Beams and a Side Halved Scarf on our Purlins.
Mortise & Tenon Joints:
This is a basic compression joint. The mortise is the cavity cut into the timber to take the tenon. In most cases, it will be used to join two pieces of wood at right angles, but we will also sometimes use it on our curved knee braces. There are several different types of Mortise and Tenon joints, but we mostly make use of the standard one in our work.
Lap Joints:
We will normally use either a Half Lap or a Stopped Half Lap joint at corners. These will be fixed together using stainless steel pins if there are forces trying to pull the beams apart. Most traditional joints are fixed using seasoned oak pegs and the joints are drawbored to help ensure the joints stay together. Some joints, such as King Post Joints, will have to have bolts or plates if they are to work structurally.

There are multiple oak trusses available for you to choose from for your wooden garden room. These include the Hammer Beam Roof, which features triangulation in order to ensure the stability of the hammer beam frame and sees the hammer beams corbelled over curved braces, supporting the hammer posts, and the Arched Brace Collar Truss, which is a popular design but will need to be secured with stainless steel pins or bolts.
To learn more about this, to take a look at some images of what they look like, and to see our other trusses, please take a look at our page.
We have an extensive range of roof options, both in terms of decorative items and items that can be utilised as part of the building’s purpose. These start with the roof end options, such as the Gable End Roof Style or the Gablet, the latter of which you may also see referred to as a Dutch Gable. The options then continue with features that can be utilised, such as Rooflights and Guttering, and features that can be utilised or may be installed to be purely decorative. These include Dovecotes and Clocktowers.
If you would like to see images of these, or find out more information, see our page.


As well as roof options, we also have an extensive range of roof material options available for you to choose from for your garden room. These range from manmade materials such as Profiled Sheets made from GRP and Fibre Cement, to different types of Metal (Lead, Copper, or Zinc), Slate, Stone, Wood Shakes and Shingles, and Thatch.
We are even able to offer Extensive, Intensive, and Biodiverse Green roofs for those who would like to create habitats for wildlife or blend their garden room into their outdoor spaces.

It may come as a relief to learn that not all wooden garden rooms require planning permission. Small rooms that are not built close to the boundary of your property are the least likely to need it, though there are further stipulations and guidelines that you may need to follow. We would always recommend speaking with your local planning authority before beginning the installation process of any garden room – especially if you think your design may be large.
To learn more, and to see how we might be able to help you with planning permission, please see our information and advice page.

Most garden building types that we provide will cost somewhere between £5,000 and £30,000. However, the exact figure you will pay for your own wooden garden room will all depend on its size and complexity.

An oak frame home / garden room extension with full height glazing around 3 walls as well as fully glazed patio doors and 2 rooflights

An oak frame garden room home extension with full height glazing on all sides and a glazed gable.

A 3 bay oak framed home extension / garden room with full height glazed patio doors on 3 sides, it also has 2 smaller windows either side on the left and right of the building a…

A single bay oak framed building with full height glazed doors on the front, the right hand side is left open to allow it to attach to an existing building, whilst the left side…

A single bay oak framed home extension with full height glazing on three sides and the other side left open to attach to an existing building

A two bay oak framed home extension with full height glazing along two sides, while one side is left open to allow for it to attach to an existing building

A two bay home extension with a slate roof and full height glazing along three walls, the fourth wall is left open to allow it to attach to an existing building

A 3 bay oak frame garden room home extension with a flat roof and full height glazing along 3 sides.

A 5 bay oak frame leisure building made up of 2 frames, the first frame accounts for a single bay and is a link between an existing building and the other frame, it has a flat r…

A 3 bay oak framed building with glazing along the front right and rear walls to allow plenty of natural light in, the building has brick walls and on the left is 2 full height …

A 2 bay oak framed home extension with full height glazing along the entire front wall to allow plenty of natural light in while the rear is left open to allow it to attach to a…

A 2 bay oak framed extension with the right wall left open to allow it to attach to an existing building while the front has 3 panes of full height glazing alongside 3 panes of …
Contact us on the phone or send us an email if you know you’re ready to begin and we will put you in touch with one of our friendly team members.

We are doing everything possible to keep our work Covid-19 friendly throughout the process, from the first stages of timber grading and manufacturing to the final stages of signing off and delivery. This means taking all the proper precautions and carrying out tasks under the strictest safety measures, while following the latest guidelines.
Our staff always wear masks and keep to social distancing rules while working.
Once we’ve received confirmation that you’re happy with the design of your new garden building or home extension (including the deposit payment, together with signed drawing, quotation, and terms and conditions), we will prepare your kit and get it sent out to you.
We’ll be happy to deliver anywhere in the UK or the Channel Islands and any kit we put together should be sent to its intended destination within six to eight weeks of being signed off.
How long it will take to build and install your kit all depends on the size and design of the product that was purchased. Small freestanding garden buildings, for instance, may take between several weeks and a month for the work to be complete. On the other hand, you may expect it to take longer if you are building a large garden room with a veranda, while times can also vary if you are planning on building a lean-to or an extension attached to a house.
f you’ve been wondering how to prepare your budget so it can accommodate a small garden room or an extension for your home, there may be a few extra factors to consider:
1. Your intended use for the space (whether it is to be an office, living area, kitchen extension, etc.)
2. The style of frame or the cross-section
3. The type of timber you’d like for the joinery, cladding, and rafters
4. Any access or security requirements
If you are already in the final stages of planning for a garden room or extension and you haven’t yet thought about these elements, there’s no need to worry. When you get in touch with us, one of our members of staff will be happy to discuss each of them with you, so you can choose the best kit for your budget.
If you’d like to learn more about our timber and oak framed garden rooms, or have any further questions, our FAQs page may have the answers you’re looking for.

We are oak frame specialists, with nearly 40 years of experience producing high-quality oak buildings, and this expertise is demonstrated through both our industry accreditations and our awards.

English Heritage Buildings holds a BM Trada Q-Mark for our oak framed buildings, the only UK company to do so. This showcases the unbeatable quality of our products.

We were proud to recently receive the South East Best Rural Manufacturing Business Award.