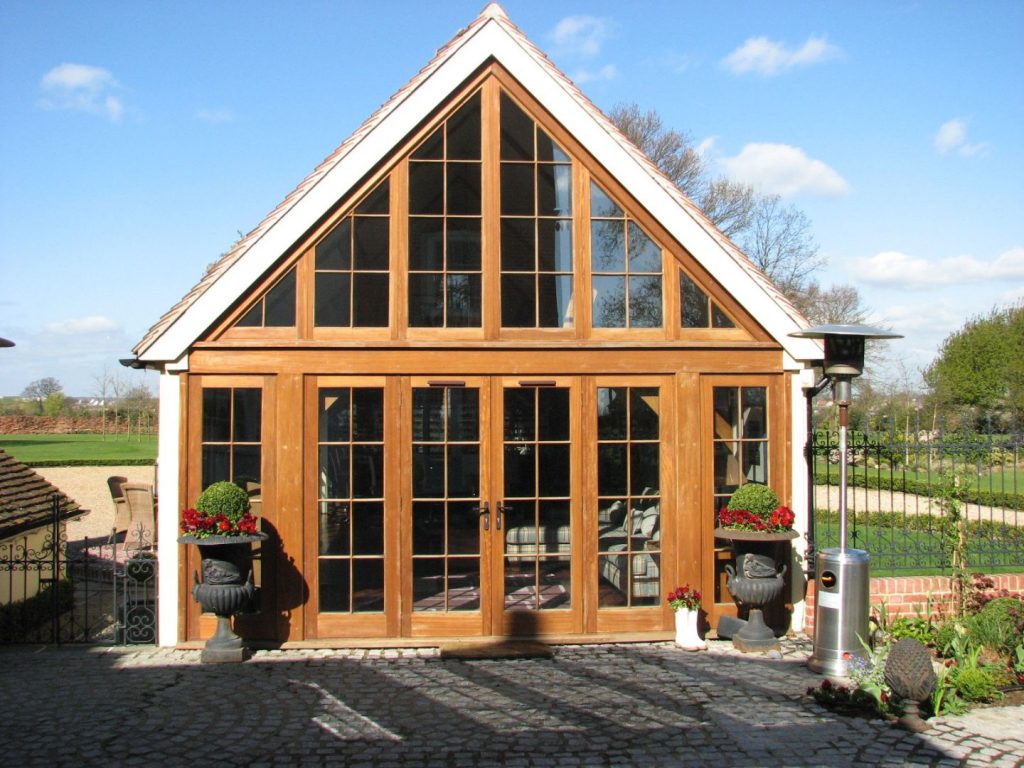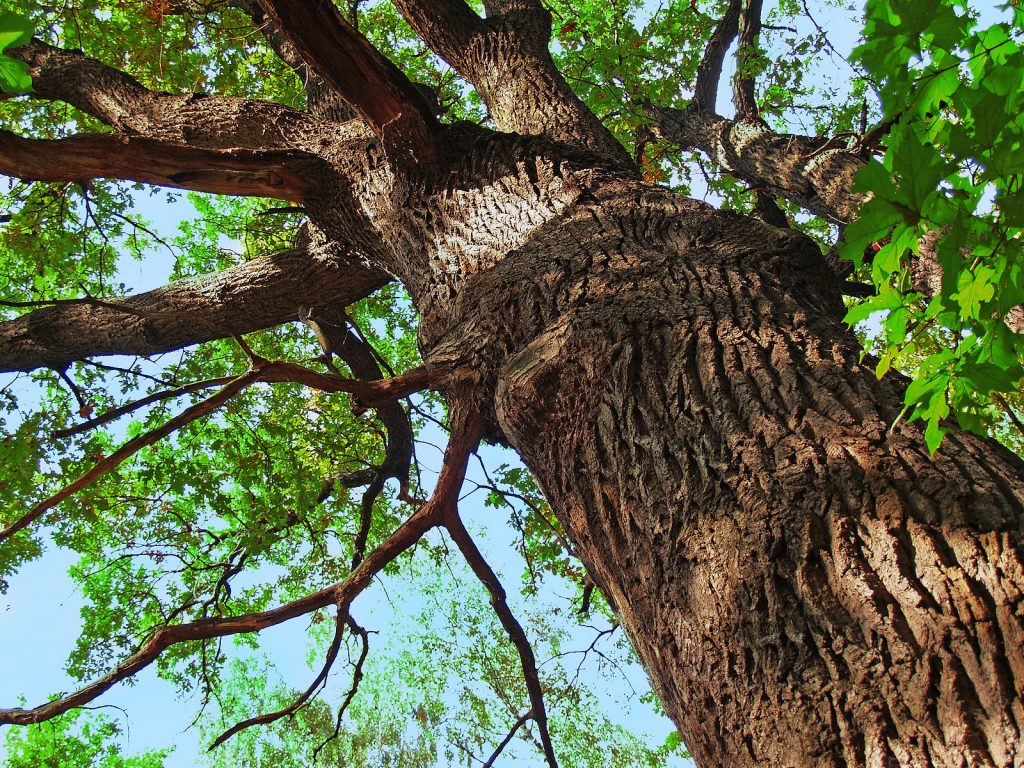
An oak frame home / garden room extension with full height glazing around 3 walls as well as fully glazed patio doors and 2 rooflights

At English Heritage Buildings, we take pride in crafting bespoke wooden conservatories that harmonise with your home’s architecture and enhance its natural beauty. They’re also designed with your specifications fully in mind, meaning they’ll be as large or small and as versatile as you need.
Using expertly-cut green oak timber frames, our conservatories invite nature and natural light into your living spaces. Our material selection means all designs are durable, long-lasting, and top-quality. We cater to your needs, from managing planning permission to maintaining the integrity of your envisioned design.
From lean-to designs to customised creations, you’ll find everything you could need or want for your home. Contact us today for a quote or explore traditional timber conservatories here.
Q – MARK CERTIFIED | ON-SITE TIMBER GRADERS | 30 YEARS EXPERIENCE | BESPOKE BUILDINGS
“English Heritage Buildings were perfect. They provided us with a great service in all aspects from planning and design to finishing stages. They were very efficient, providing the product at the right time and in the right sizes, making the whole process really easy.”
‒ Robert Jebb, a self-builder and happy customer who installed one of our oak framed garages.

An oak frame home / garden room extension with full height glazing around 3 walls as well as fully glazed patio doors and 2 rooflights

An oak frame garden room home extension with full height glazing on all sides and a glazed gable.

A 3 bay oak framed home extension / garden room with full height glazed patio doors on 3 sides, it also has 2 smaller windows either side on the left and right of the building a…

A single bay oak framed building with full height glazed doors on the front, the right hand side is left open to allow it to attach to an existing building, whilst the left side…

A single bay oak framed home extension with full height glazing on three sides and the other side left open to attach to an existing building

A two bay oak framed home extension with full height glazing along two sides, while one side is left open to allow for it to attach to an existing building

A two bay home extension with a slate roof and full height glazing along three walls, the fourth wall is left open to allow it to attach to an existing building

A 3 bay oak frame garden room home extension with a flat roof and full height glazing along 3 sides.

A 5 bay oak frame leisure building made up of 2 frames, the first frame accounts for a single bay and is a link between an existing building and the other frame, it has a flat r…

A 3 bay oak framed building with glazing along the front right and rear walls to allow plenty of natural light in, the building has brick walls and on the left is 2 full height …

A 2 bay oak framed home extension with full height glazing along the entire front wall to allow plenty of natural light in while the rear is left open to allow it to attach to a…

A 2 bay oak framed extension with the right wall left open to allow it to attach to an existing building while the front has 3 panes of full height glazing alongside 3 panes of …
If you’re looking for additional living areas but cannot build a full extension, our conservatories offer the perfect balance of functionality and aesthetics. A wooden conservatory is an elegant and practical solution to limited space in a home. They are easily crafted to any home design and manufactured to maximise and make the most of the space that’s available.
Large design or small, our team will be prepared to make it for you. Utilising an innovative approach to achieving ideal living, working, and storage spaces, we provide conservatory solutions that see our customers happy for years to come.


We understand the importance of natural light in creating a warm and inviting atmosphere, and our conservatories are meticulously crafted to invite sunlight into your property. With a combination of large glass panels and by ensuring the strategic positioning of the conservatory, you’ll be guaranteed a bright, beautiful space for any kind of use.
Consider a conservatory to bring in the natural light you want, and enjoy the warm summer mornings and golden afternoons that come with it.
Our carefully designed conservatories seamlessly blend indoor and outdoor spaces, allowing you to enjoy panoramic views of your garden and immerse yourself in the natural world. They are also the perfect sheltered space, protecting you from the unpredictable UK weather.
Work in your home office, relax in your living area, or eat in your dining room and connect to the great outdoors at the same time. Discover conservatory designs that will allow you to do any one of these with ease.


Your home is a reflection of your unique style and taste. That’s why our award-winning service offers unparalleled flexibility and customisation options, allowing you to create a space that is tailored to your preferences and needs. Beautiful timber conservatories from us seamlessly blend with your home while never compromising on their practical uses.
From the design concept to the finishing touches, our expert craftsmen work closely with you to bring your vision to life. They’ll guide you through the process from start to finish, ensuring every detail meets your specifications. Choose from a wide range of sizes, styles, and features to create a conservatory that reflects the ideas you’ve had in mind for your space.


We take pride in delivering exceptional quality and durability. Our team of skilled carpenters and tradesmen meticulously craft timber frame conservatories to the highest standards, ensuring long-lasting strength and beauty.
What sets us apart is our dedication to quality assurance. As the only oak-framed building company to be awarded the prestigious BM TRADA Q-Mark, we uphold rigorous processes and superior craftsmanship.
This recognition reflects our unwavering commitment to excellence, giving you the assurance that your bespoke conservatory is built to industry standards and nothing less.
Our prices are thoughtfully determined to reflect the exceptional craftsmanship, high-quality materials, and meticulous attention to detail that goes into every conservatory we create.
We recognise that each project is unique, with varying requirements and design preferences. As a result, the cost may vary accordingly. However, you may rest assured that our dedicated team is here to guide you through the process.
We will provide you with a detailed, no-obligation quote that aligns with your specific needs. With our expertise, you can make an informed decision about your investment in a wooden conservatory.


Maximise space in your home and blend it effortlessly with your outdoors by buying and building a stylish and elegant wooden conservatory. Contact us today for a personalised quote.
Call, submit an enquiry form, or download our brochure to explore your options. With our assistance and a fast lead time of 6 to 8 weeks, you’ll soon have the ideal build for your home.
For information on planning your bespoke garden buildings or to enquire about one of our buildings, please call or email our team today.

With nearly four decades working with green oak, we are at the forefront of our industry and are proud of the work we’ve done in the past and will continue to do in the future.

We are the UK’s only oak framed building company to carry an EXOVA BM Trada Q-Mark, which means that with us you get a standard that you cannot get elsewhere.

We are the recent winners of the South East Best Rural Manufacturing Business Award.