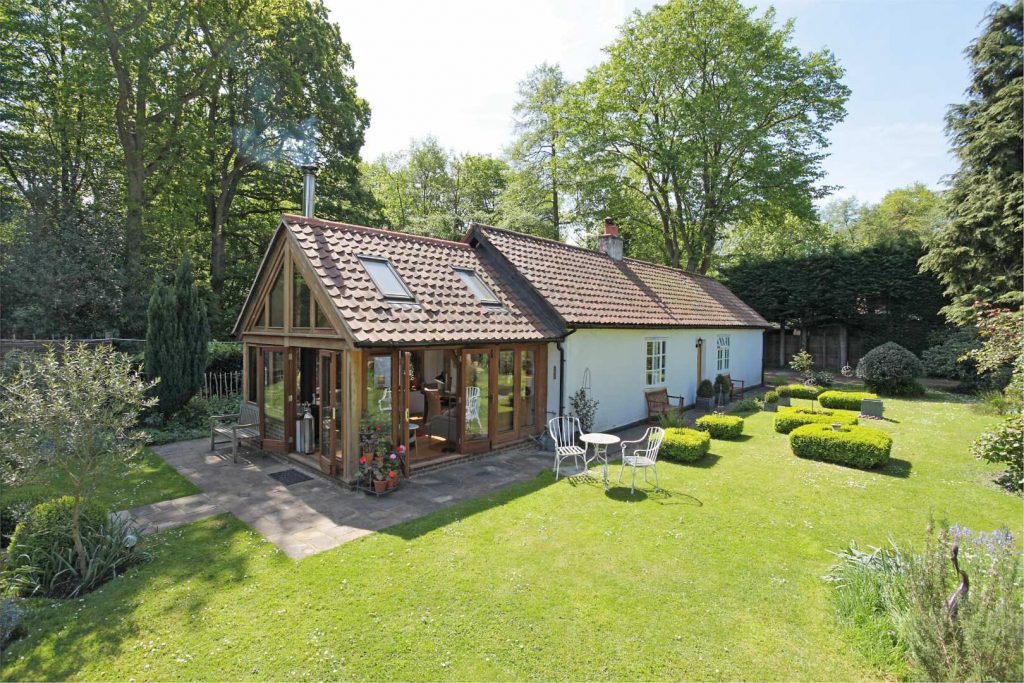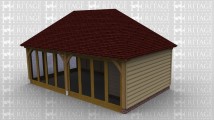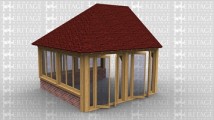
A 3 bay oak framed extension made up of 2 frames. The first frame is a single bay in size and open at the rear while the left wall has a section of garden room glazing and the f…

Working from home has become an everyday part of modern life for many, and we believe that everyone who does should be allowed a quiet, peaceful space to work and finish projects without being disturbed. We can even help to make this happen for those looking for a new, tranquil space, by offering customers across the UK their very own garden office.
Q – MARK CERTIFIED | ON-SITE TIMBER GRADERS | 30 YEARS EXPERIENCE | BESPOKE BUILDINGS
We also understand that a homeowner may wish to make their new office as unique to them as the rest of their property. This is why we craft entirely bespoke timber and oak-framed garden offices, which are unique and unlike anything else we have on our website.

We have a wide range of frame types available with different specifications. These range from Main Span (in which the building is the same height at the rear as it is at the front) to Pitched Roof with a Flat Roof (in which a pitched roof is cut off with a flat top). To read up on each of their specifications and to see some blueprints of what these could look like, please see our page.
There are three different types of joinery that can be chosen for high-quality garden rooms, and therefore can be used for our modern and contemporary garden office buildings. These are:

Scarf Joints:
These connect two pieces of wood, end to end. This allows for the creation of much longer ends than would be achievable with just one piece of wood. These joints are commonly used for Eaves Beams and Purlins, and there are several different types. In our work, we will ordinarily use the Bridle Scarf on our Eaves Beams and a Side Halved Scarf on our Purlins.
Mortise & Tenon Joints:
This is a basic compression joint. The mortise is the cavity cut into the timber to take the tenon. Normally, it will be used to join two pieces of wood at right angles, but we will also use this joint on out curved knee braces. There are several different types of Mortise and Tenon joints, but we will most often use the standard one.
Lap Joints:
In our work, we will either use Half Lap or Stopped Half Lap joints at corners. These will be fixed together with stainless steel pins if there are forces trying to pull the beams apart. Most traditional joints are fixed using seasoned oak pegs and the joints are drawbored to help pull the joints together. Some joints, such as King Post Joints, will need bolts or plates to make them work structurally.
We have a range of different types of oak trusses available for you to choose for your garden office design. These range from the King Post Truss, which needs to be securely fixed to the tie beam as it is in tension and this is usually done with a strap or a bolt underneath, to the Sling Brace Truss, which is used to get a two storey building with low eaves and is usually combined with dormer windows.
To see images of what these will look like, and to read more information on each of the trusses that are available, please see our page.


You will be able to choose from a wide variety of decorative styles and features options for your roof. These start at our roof end options, which include the Gable End Roof style that covers the triangle of wall beneath the roof covering, and the Barn Hip roof end option, which can also be called a Half Hip, a Clipped Gable, or a Dutch Hip.
The options also include features which can be utilised, such as Rooflights and Guttering, as well as features which can be utilised or can be purely decorative, such as Dovecotes and Clocktowers. To see images and to read more information on these, please take a look at our page.
There is an extensive range of roofing material options available for you to choose from, in order to ensure your garden office is finished in exactly the style you want it to look when you’re using it. These range from more natural looking materials, such as Clay tiles in a Handmade style and traditional Thatch, to Profiled Sheets made from GRP and Fibre Cement and Metal, which comes in Lead, Copper, and Zinc varieties.
For those looking for an environmentally friendly roof, we are also happy to install a Green roof option. You might also hear these referred to as a living roof, a biodiverse roof, or a Sedum roof, and they are designed to allow for vegetative growth. There are three broad classifications of Green roofs, which are Extensive, Intensive, and Biodiverse, and each offer you a different option and use.
From creating habitats for wildlife to planting domestic gardens, you will be able to create a roof which suits your needs and your wants for your garden. By staying environmentally friendly and helping your local wildlife, you can make your new space a truly modern garden office! To learn more about each type of Green roof, please see our page on roofing material options.



If you intend to use your garden office throughout the year, you will need to make sure that the room stays warm. The best way to do this is to ensure the building is insulated, take a look at our insulation options.
It may be a relief to know that most mini-sized and small garden office designs are unlikely to need planning permission of any kind. But you will need to bear in mind that there are also likely to be stipulations to this and guidelines you will have to follow if you want to build your garden office without planning permission. We would always recommend speaking to your local planning authority before beginning your work, especially if your design is large.
If you would like to learn more, or to find out how we might be able to help you with planning permission, please see our advice page.

We have a beautiful range of garden office designs for sale in the UK. These can be built as they appear or they can be modified to better suit your needs:

A 3 bay oak framed extension made up of 2 frames. The first frame is a single bay in size and open at the rear while the left wall has a section of garden room glazing and the f…

A 2 bay oak framed home extension with the right wall left open to allow it to attach to an existing building while the front of the building is half open while the other half h…

A 3 bay oak framed leisure building with the rear left open to allow it to attach to an existing building, the left wall is made up entirely of full height glazing as well as th…

A 2 bay oak framed garden room with oak glazing all along the left rear and front wall to allow plenty of natural lighting as well as the glazed gable end and the 6 rooflights a…

A single bay oak frame leisure building with 4 panes of full height glazing across the front and 2 panes on both the left and right to allow plenty of nautral light in.

A 3 bay oak framed garden room extension with a sinlge pane of garden room glazing on the left wall and on the right is both a single pane and a pair of full height patio doors….

A 2 bay oak framed extension with a solid brick wall at the rear and left while it is open on the right hand side. The left wall has a 3 pane section of full height glazing and …

A 2 bay oak framed leisure building with both the lft and front wall made up entirely of full height glazing while at the rear there is 4 panes of garden room style windows to a…

A 2 bay oak framed building with an internal aisle on the left with a solid single door at the front of the aisle. Also at the front of the frame is a mullion window as well as …

This is part of our new ‘Dallington’ range of Oak Framed garden rooms. This range combines our traditional oak frames with standard sized oak joinery so as to offer the best va…

This is part of our new ‘Dallington’ range of Oak Framed garden rooms. This range combines our traditional oak frames with standard sized oak joinery so as to offer the best val…

This is part of our new ‘Dallington’ range of Oak Framed garden rooms. This range combines our traditional oak frames with standard sized oak joinery so as to offer the best val…
Any garden room or building we provide is likely to cost somewhere between £5,000 and £30,000. However, the exact figure for your own garden office is likely to depend on the size and the complexity of the structure you want.
When you decide to work with us to design and build your ideal, modern or contemporary garden office, we will help you to calculate the cost of your design. This will be based on the features you need and would like to see used in the build once it’s complete.
If you have been working from home more often and you need a space away from noise and distractions to read and carry out your projects, we can help. Every garden office is built in the comfort of your own back garden, and made to your specifications.
We’ll also be happy to answer any questions you may have about our products or our service before you start placing your order. Contact us on the phone or send us an email if you’re ready to begin and you’ll be put in touch with one of our friendly team members in no time at all.

We are currently doing everything we can to ensure the safety of both our team and our customers in the time of the pandemic. This has meant making sure our processes are kept Covid-19 friendly throughout, from the moment the timber arrives at our workshops to the moment our products are signed off and delivered. All necessary precautions are taken in between, and we’re operating under guidelines that follow the most up-to-date regulations and safety measures.
Once we know that you’re happy with every part of your new home office space (including receiving the deposit payment, signed drawing, quotation, and terms and conditions), our skilled team will start work on putting your product together. We will then make sure it is sent out to you so that it can be installed as soon as it is ready.
We’ll be happy to deliver your garden office shed anywhere in the UK or the Channel Islands, and the product should arrive on your doorstep within six to eight weeks of being signed off.
How long your product will take to build all depends on its size, design, and complexity. Small, freestanding home offices, for instance, are likely to take between several weeks and a month to be fully built and ready for use. Larger garden office buildings, on the other hand, or even multicomplex designs that incorporate other rooms and features, may take longer than this.
When planning out your perfect outdoor office room, there are a number of extra factors to think about for your budget:
– What you intend to do with the space
– The style of frame or cross-section you would like
– The type of timber that should be used for the cladding, joinery, and rafters
-If there are any access or security requirements that are needed
If you are already in the final stages of planning and preparing for your new, modern garden office but you haven’t yet thought about these points, then there is no need to be concerned. When you call us or send us an email to get started, one of our team members will be glad to talk each of them through with you so that you can choose the best product for your budget.
If you would like to learn more about the garden rooms and office spaces we provide, or even if you have any further questions, please see our FAQs page.

We are oak frame specialists, with nearly 40 years of experience producing high-quality oak buildings, and this expertise is demonstrated through both our industry accreditations and our awards.

English Heritage Buildings holds a BM Trada Q-Mark for our oak framed buildings, the only UK company to do so. This showcases the unbeatable quality of our products.

We were proud to recently receive the South East Best Rural Manufacturing Business Award.