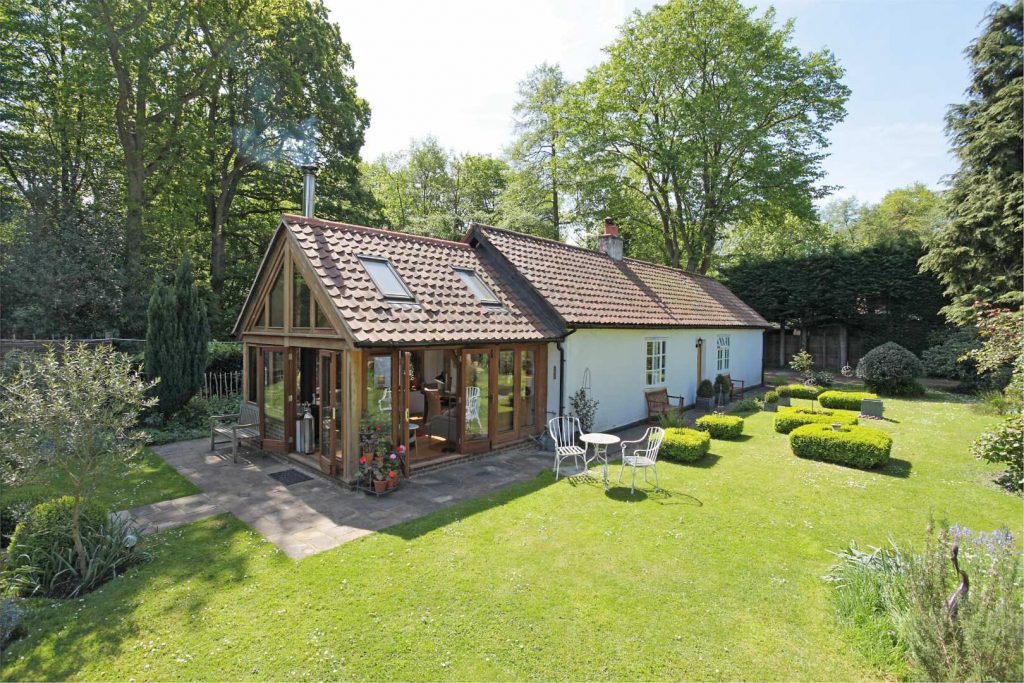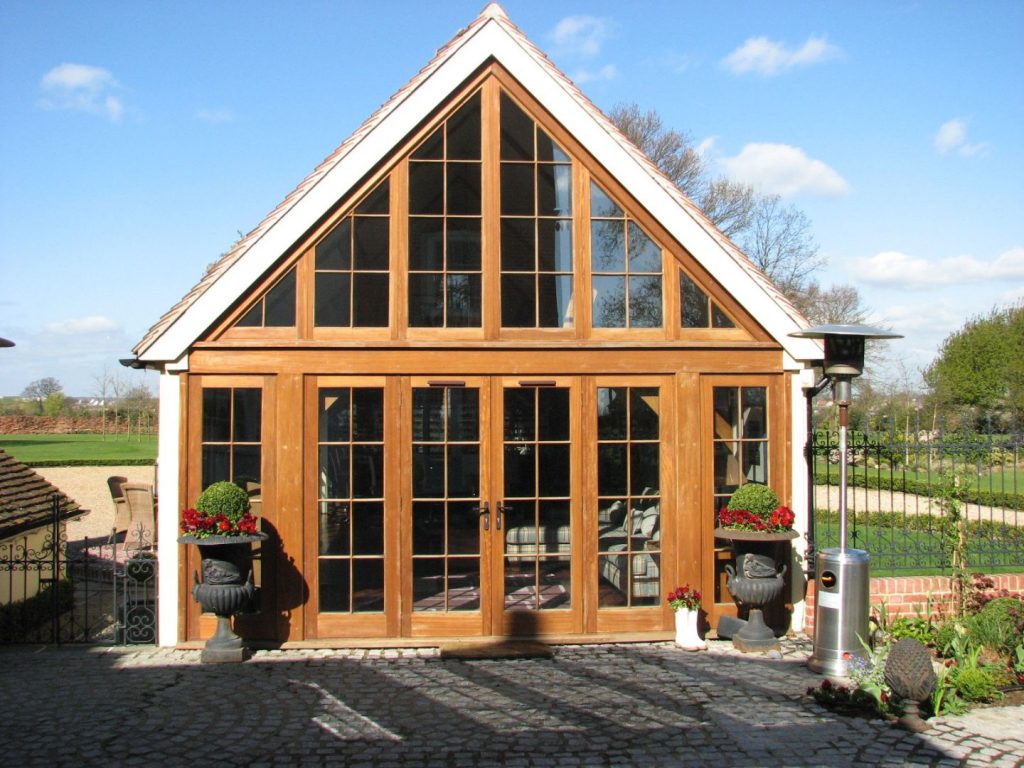
An oak frame home / garden room extension with full height glazing around 3 walls as well as fully glazed patio doors and 2 rooflights

English Heritage Buildings provide custom garden rooms across the UK, tailored to the needs of our customers. Our garden rooms are beautiful, sturdy, and come with a price match guarantee.
Q – MARK CERTIFIED | ON-SITE TIMBER GRADERS | 30 YEARS EXPERIENCE | BESPOKE BUILDINGS
We define our custom built garden rooms as modern in two ways, either through their contemporary designs, or through their contemporary uses. Our modern designs prioritise sharp wooden corners and large glass panels, filling your garden spaces with natural light. Another modernist feature available in our garden rooms are skylights, giving you a brilliantly lit space in your garden, or letting you look up at the stars at night. Whether you are interested in a small modern garden room for a cosy social space, or a larger room with a corner for a double workspace, we can build and install it for you.
A modern garden room could also be a contemporary use for one of our traditional designs. The recent years have seen an explosion in home pubs, stylish bespoke bars installed within a garden room, perfect for entertaining friends and family. Working from home has also seen a marked increase in the last couple of years, making a garden office a great investment, giving you a comfortable and beautiful garden room to work from.


Using a garden room as a home gym is also an excellent idea, allowing you to exercise privately within your own garden. Many of our customers buy a garden room because they have run out of space in their house, but are unable or unwilling to move. A modern garden room can be an excellent and cost effective alternative to a house extension.
Whether you are looking for a modern garden room design, or are looking to utilise one of our traditional garden room designs in a modern way, EHB can build it for you. We have bespoke garden rooms for sale, designed and built around your ideas.
Whether you are looking for a cutting edge design, or a classic design with a modern twist, explore our wide range of over 50 unique garden room designs available across the UK. Alternatively, go bespoke, and request a custom design from our skilled team. We will do everything we can to accommodate your garden room ideas. If you want skylights, sliding doors, or even double glazing, EHB can add them to your garden room design. If you want a custom proportioned summer house or garden studio, EHB can build it for you.
We can tailor our bespoke designs for you in three distinct ways. Either request adaptations to an existing design, submit sketches based on your own ideas, or have our team design you a garden room from scratch. English Heritage Buildings are happy to go the extra step to deliver you the perfect garden room.



An oak frame home / garden room extension with full height glazing around 3 walls as well as fully glazed patio doors and 2 rooflights

An oak frame garden room home extension with full height glazing on all sides and a glazed gable.

A 3 bay oak framed home extension / garden room with full height glazed patio doors on 3 sides, it also has 2 smaller windows either side on the left and right of the building a…

A single bay oak framed building with full height glazed doors on the front, the right hand side is left open to allow it to attach to an existing building, whilst the left side…

A single bay oak framed home extension with full height glazing on three sides and the other side left open to attach to an existing building

A two bay oak framed home extension with full height glazing along two sides, while one side is left open to allow for it to attach to an existing building

A two bay home extension with a slate roof and full height glazing along three walls, the fourth wall is left open to allow it to attach to an existing building

A 3 bay oak frame garden room home extension with a flat roof and full height glazing along 3 sides.

A 5 bay oak frame leisure building made up of 2 frames, the first frame accounts for a single bay and is a link between an existing building and the other frame, it has a flat r…

A 3 bay oak framed building with glazing along the front right and rear walls to allow plenty of natural light in, the building has brick walls and on the left is 2 full height …

A 2 bay oak framed home extension with full height glazing along the entire front wall to allow plenty of natural light in while the rear is left open to allow it to attach to a…

A 2 bay oak framed extension with the right wall left open to allow it to attach to an existing building while the front has 3 panes of full height glazing alongside 3 panes of …
A high quality garden room from EHB brings with it an assortment of benefits:
You are unlikely to require planning permission for a new garden room, providing it adheres to basic dimension regulations. EHB is more than happy to help you through the planning permission process should you need it, so give our team a call if you have any concerns.
While our prices are bespoke, our modern garden rooms range from around £6,000 for smaller builds up to about £30,000 for a larger complex with custom doors and windows.
In order to sleep in your garden room, it must comply with building regulations. This is much like the regulations for converting a garage into an annex. We can give you all information needed on this topic, so please contact us if you have any questions.

We are oak frame specialists, with nearly 40 years of experience producing high-quality oak buildings, and this expertise is demonstrated through both our industry accreditations and our awards.

English Heritage Buildings holds a BM Trada Q-Mark for our oak framed buildings, the only UK company to do so. This showcases the unbeatable quality of our products.

We were proud to recently receive the South East Best Rural Manufacturing Business Award.