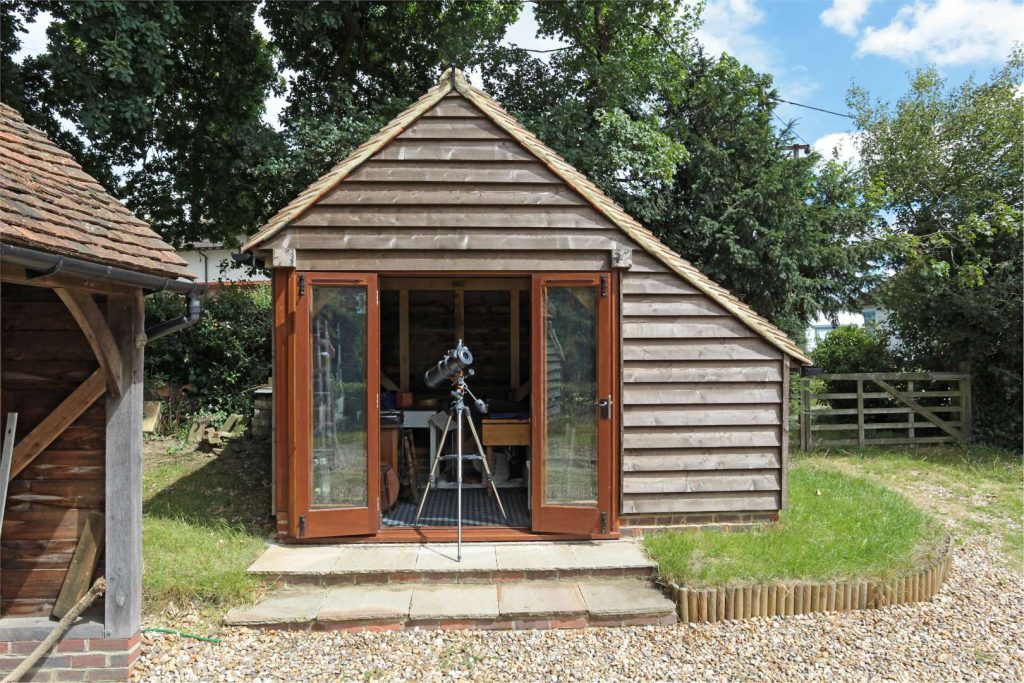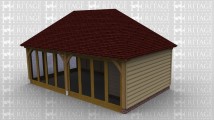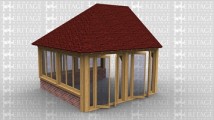
A 3 bay oak framed extension made up of 2 frames. The first frame is a single bay in size and open at the rear while the left wall has a section of garden room glazing and the f…

English Heritage Buildings have been designing and creating corner garden rooms for over 30 years in the UK. Each of our timber graders inspects the timber we use to ensure every corner garden room is strong, durable and aesthetically pleasing.
Q – MARK CERTIFIED | ON-SITE TIMBER GRADERS | 30 YEARS EXPERIENCE | BESPOKE BUILDINGS
We offer both traditional and bespoke corner garden rooms for customers in the UK. Our traditional collection is quick to build and deliver, with delivery taking within a week (to local areas). We can also design completely bespoke corner garden rooms tailored to your requirements. Whether you want your garden room to serve as a relaxing reading area, a place to entertain guests or you want it to double up as a home office/gym, we can build it.
If you need some inspiration, you can explore our gallery or talk directly to one of our team members for some on-hand advice. We even offer call-outs to assess your property to offer advice on what would look best and be best suited to your property dimensions.


As a bespoke oak construction company, we pride ourselves on design, creating and installing beautiful corner garden rooms tailored to our customers’ needs. Each corner garden room is built from French oak which is sustainably sourced and farmed in France. This wood guarantees a lasting, durable and beautiful build with low maintenance requirements.
Each piece of timber used in the construction is individually inspected by our graders. This dedication to detail is what granted us the Q-Mark certification of excellence. Everything from our grading process, design and installation has been judged and certified by Exova BM Trada.
Your garden room will be delivered and installed by our expert team and we will be on-hand to provide support and advice through the construction period.


A 3 bay oak framed extension made up of 2 frames. The first frame is a single bay in size and open at the rear while the left wall has a section of garden room glazing and the f…

A 2 bay oak framed home extension with the right wall left open to allow it to attach to an existing building while the front of the building is half open while the other half h…

A 3 bay oak framed leisure building with the rear left open to allow it to attach to an existing building, the left wall is made up entirely of full height glazing as well as th…

A 2 bay oak framed garden room with oak glazing all along the left rear and front wall to allow plenty of natural lighting as well as the glazed gable end and the 6 rooflights a…

A single bay oak frame leisure building with 4 panes of full height glazing across the front and 2 panes on both the left and right to allow plenty of nautral light in.

A 3 bay oak framed garden room extension with a sinlge pane of garden room glazing on the left wall and on the right is both a single pane and a pair of full height patio doors….

A 2 bay oak framed extension with a solid brick wall at the rear and left while it is open on the right hand side. The left wall has a 3 pane section of full height glazing and …

A 2 bay oak framed leisure building with both the lft and front wall made up entirely of full height glazing while at the rear there is 4 panes of garden room style windows to a…

A 2 bay oak framed building with an internal aisle on the left with a solid single door at the front of the aisle. Also at the front of the frame is a mullion window as well as …

This is part of our new ‘Dallington’ range of Oak Framed garden rooms. This range combines our traditional oak frames with standard sized oak joinery so as to offer the best va…

This is part of our new ‘Dallington’ range of Oak Framed garden rooms. This range combines our traditional oak frames with standard sized oak joinery so as to offer the best val…

This is part of our new ‘Dallington’ range of Oak Framed garden rooms. This range combines our traditional oak frames with standard sized oak joinery so as to offer the best val…
You may already have proposed plans for your new corner garden room, perhaps a reading area, a place to entertain guests or just to act as an extension to another room in your home. If you have a specific idea of what you want your garden room to be, whether it’s a small garden office, garden studio, gym or a combination, simply inform our team and we can discuss designs.
Our service has not seen much difference through the pandemic, however we follow all guidelines issued by the government to ensure the safety and welfare of our customers and staff. Social distancing is adhered to on all installation sites and masks are worn throughout.
If you’re unsure on whether your property is right for a corner garden room, we can send one of our surveyors out to inspect your property before you make a decision. This way, it alleviates any problems with regards to building dimensions. If you’re concerned that your garden is too small, our designers can come up with some creative ideas to ensure you’re able to have your dream garden room.
Once they have assessed your property, they can provide sketches and budgetary advice so you know what sort of corner garden building will be most suitable for your home as well as how much it will cost. If you’re worried about planning permission, we can also provide advice on this – in most cases, you won’t need planning permission for corner garden rooms.
Yes, our team is able to deliver corner garden rooms across the UK and into the Channel Islands. However, we are only able to install garden rooms in selected areas in the UK. For locations outside of our catchment, we employ trusted third-party contractors to carry out your installation.
We only use French oak in our construction for several reasons. It’s easy to maintain, requires no upkeep, looks beautiful and changes its appearance through the seasons and it’s incredibly cost-effective. Our timber is also sustainably sourced and farmed to minimise our environmental impact. For every tree felled, we plant another in its place to ensure sustainability.
Yes, assembly costs are included in your final quote and there are no hidden charges.
We take insulation requirements into account when we construct our corner garden rooms. All buildings are designed to accommodate insulation types, from foam board to loose fill. For more information on insulated garden rooms, please contact our team.

We are oak frame specialists, with nearly 40 years of experience producing high-quality oak buildings, and this expertise is demonstrated through both our industry accreditations and our awards.

English Heritage Buildings holds a BM Trada Q-Mark for our oak framed buildings, the only UK company to do so. This showcases the unbeatable quality of our products.

We were proud to recently receive the South East Best Rural Manufacturing Business Award.