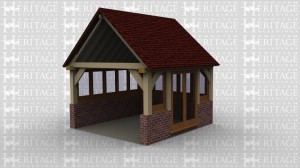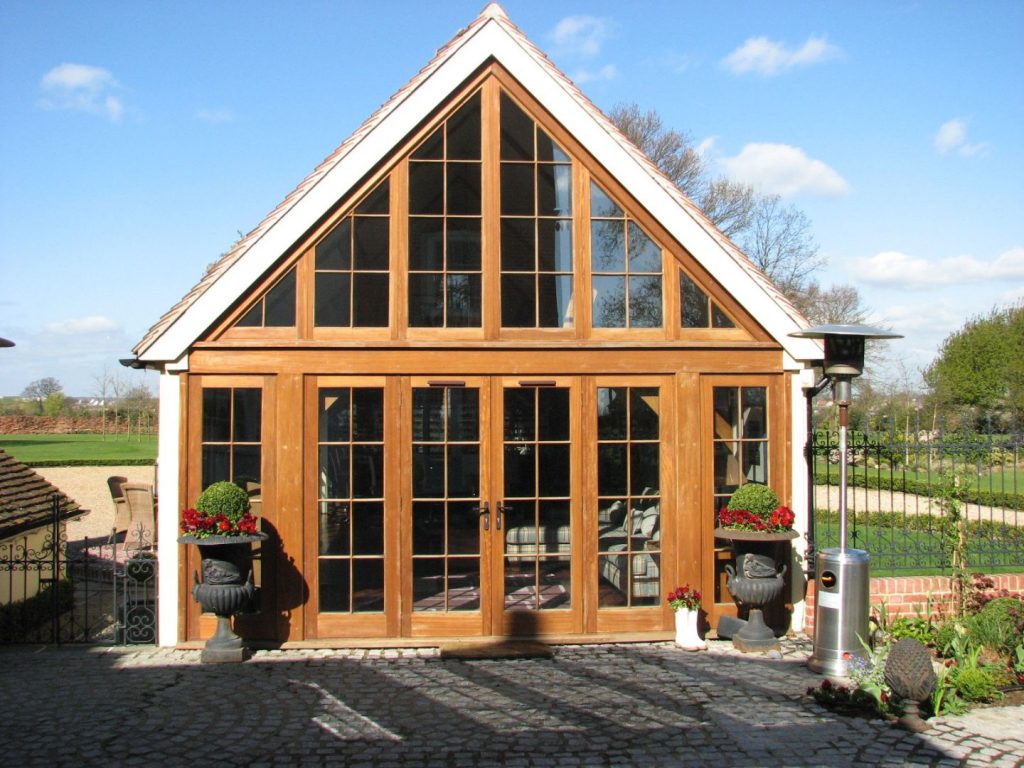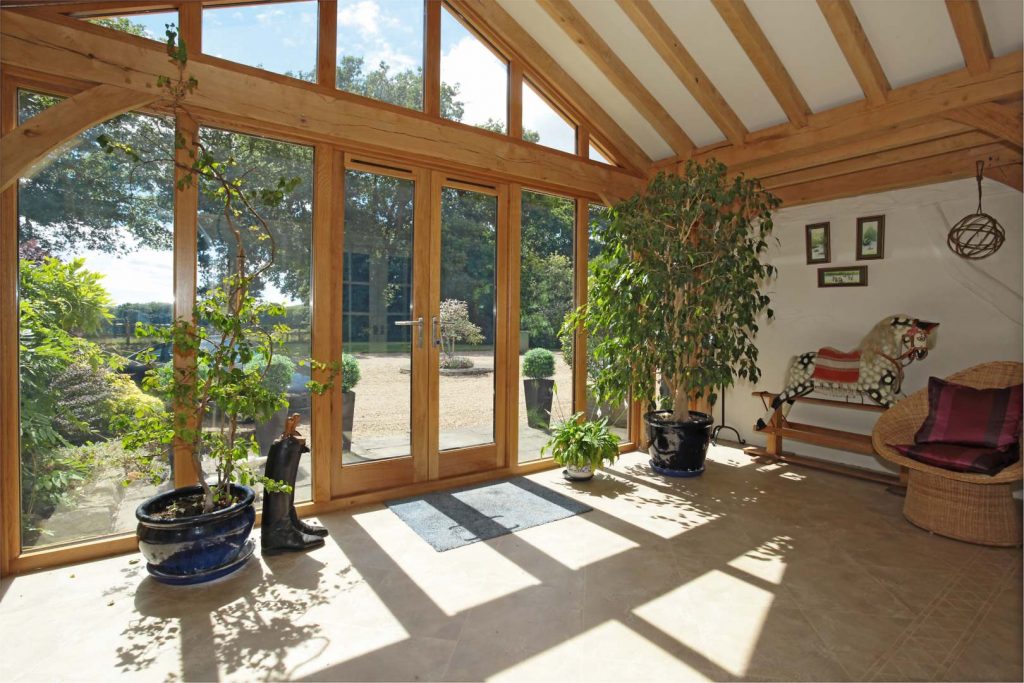
This oak framed home leisure building is formed of three enclosed bays with full length garden windows to the front and left side. The right hand bay has no windows but has trim…

We design, build, deliver and install luxury, bespoke garden rooms to customers across the UK. Whether you’re looking for a bespoke summer house to enjoy the splendours of your garden with family and friends, or a work-from-home office that can be adapted into a gym for remote working and fitness through COVID, we can design it.
Q – MARK CERTIFIED | ON-SITE TIMBER GRADERS | 30 YEARS EXPERIENCE | BESPOKE BUILDINGS
We’ve been designing, building and installing bespoke garden buildings since 1979, and now have over 40 years’ experience in the oak construction industry. We now offer over 50 traditional garden room designs for you to explore and adapt, simply select your preferred foundation and let us know what you’d like changing to make your garden room your own. Our team are able to have your bespoke garden room drawn up, delivered and swiftly installed within 6-8 weeks of placing your order.
Choose a foundation from our wide range of buildings to adapt, submit your own design or start from scratch, and our team will get back to you with a quote and further information on your enquiry.


Flexibility is paramount when it comes to designing garden rooms to ensure that your chosen build fits neatly into your garden, no matter the size. For example, if you have a small 200 square foot garden but require a storage unit for outdoor furniture, our team will conduct a site survey at your property to ensure your proposed garden room fits within the dimensions of your garden.
Bespoke garden rooms are designed based on the customers build requirements. Unlike traditional, standard or pre-built garden rooms, bespoke garden rooms allow you full customisation over the entire design, from the floorboards to the ceilings and windows. They are an ideal investment for customers who want to get multiple uses out of their room. For example, we can design garden offices and studios that double up as home gyms or even presentable storage areas.
The level of customisation makes bespoke garden rooms an attractive prospect to any UK-based customer, especially if they’re limited by their garden’s size or if they require custom access points (such as wheelchair ramps).



This oak framed home leisure building is formed of three enclosed bays with full length garden windows to the front and left side. The right hand bay has no windows but has trim…

This oak framed home leisure building has two bays with full length opening garden room windows to the front and left side, and two enclosed bays to function as a store or works…

An Oak Framed Garden room/summer house with the exterior having full-height glazing, it also has a feature glazed gable to the front with a leaded finial, to allow maximum sunli…

An oak framed garden room / summer house with a leaded finial on the top of the roof. Full height glazing is used on one side of the building, with single windows used on the ot…

An oak framed porch extension with brick support, with glazing on all sides of the building and full height glazing doors.

An oak framed extention to a brick wall. Both full height and single glazing is used on all sides of the building. Roof lighting is used on a monopitched roof.

A oak framed garden room / conservatory extension with full height glazing doors on two sides. Two roof lights in the roof and feature trusses.

An oak framed extension with all sides having full height glazing to gain maximum natural light.

An oak garden room / summer house with some full height glazing and a workshop to one side.

An oak framed extention with two sides with full height glazing.

An oak frame garden room with full height glazing on 2 sides and a walk way to connect to existing building.

An oak framed leisure building with one room containing full height glazing to allow for plenty of natural light in the room. The building also another room with full height gla…

We offer both, timber garden rooms are typically designed and installed away from the property as a single, detached building located in your garden. Garden rooms are typically designed to become part of your garden, an escape from your home where you can relax and unwind. Whether it’s a garden office or studio, or simply a place to relax and read a book, garden rooms offer an escape to nature away from your home.
On the other hand, garden extensions are attached to your home, similar to a conservatory or an Orangerie. Your garden extension can be designed whichever way you want and can serve the same purposes as a garden room. The only difference is that a garden extension is attached to your home and offers an extra room without it being separated.
One of the biggest benefits of buying a bespoke garden room with English Heritage Buildings is that bespoke builds are necessarily more expensive than traditional builds.
We have over 50 base designs to choose from and you can choose to customise them however you want. For example, if you like the look of one of our garden rooms but want to replace the windows with a series of bi-fold doors, this can be arranged. We can even build a pergola or decking area onto your garden room to allow for additional sun-lounging space.


Each of our bespoke garden rooms is designed with dedicated attention to detail, ensuring that your finished room exceeds your planned expectations. We’re always on-hand to provide support and advice on your build, and your garden room will come with a 10-year building guarantee as a testament to the quality materials we use.
All timber garden rooms are designed using French oak sourced from our sustainable farms. Each tree is sourced from managed forests where more trees are planted for each one felled.
There are no hidden costs, what you’re quoted is what you pay for. Unlike some oak construction companies, we include all crane hire and lifting costs into your quote so you aren’t left paying for any “extras” that could add hundreds, if not thousands to your overall price.
There are a few things to consider when budgeting for a bespoke garden room, these include:
– What you will be using the garden room for
– The design style you have selected (cross-section or frame style)
– Type of timber used for joinery, rafters and cladding
– Where it’s being installed; if it affects protection requirements or requires planning applications or planning permission (for much larger rooms or annexes)
Our team will walk you through the cost of your garden room before you pay anything.
You will need to be fit, have basic building skills and have access to a small team of helpers. English Heritage Buildings will deliver pre-cut timbers with all necessary instructions. We can also offer installation advice over the telephone.

We are oak frame specialists, with nearly 40 years of experience producing high-quality oak buildings, and this expertise is demonstrated through both our industry accreditations and our awards.

English Heritage Buildings holds a BM Trada Q-Mark for our oak framed buildings, the only UK company to do so. This showcases the unbeatable quality of our products.

We were proud to recently receive the South East Best Rural Manufacturing Business Award.