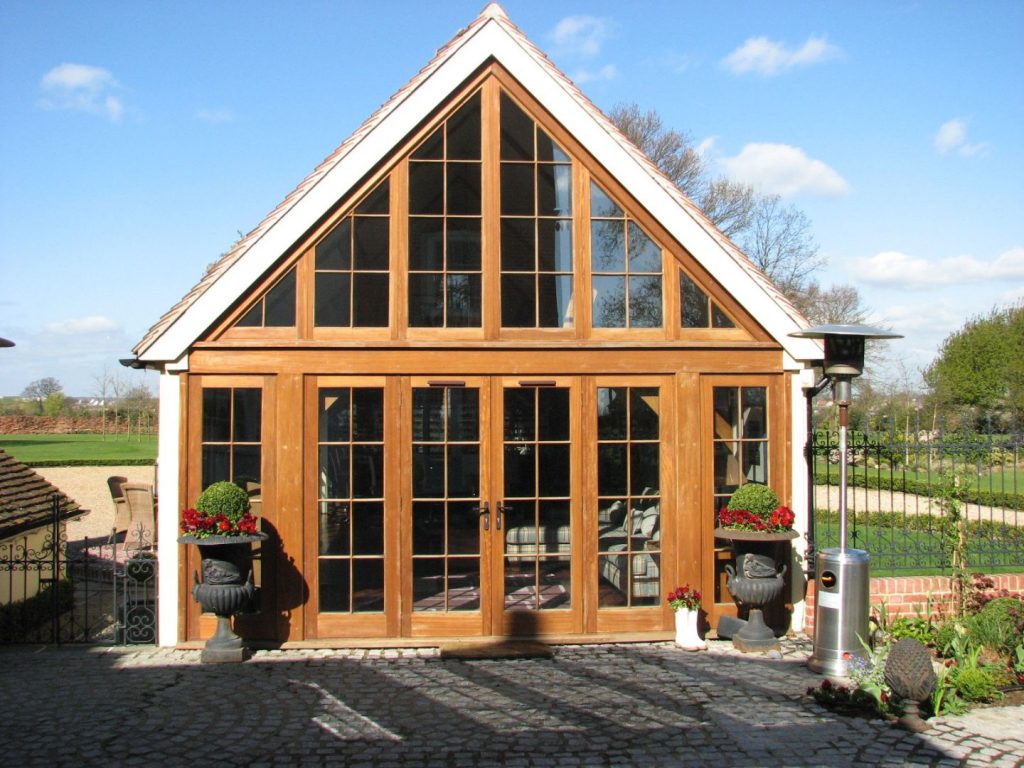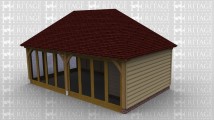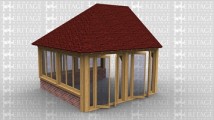
A 3 bay oak framed extension made up of 2 frames. The first frame is a single bay in size and open at the rear while the left wall has a section of garden room glazing and the f…

Are you looking to make the most of your garden in the summer?
Our stunning range of garden buildings will add class and character to your garden, and will provide a beautiful area to entertain guests throughout the seasons.
We offer over 90 luxury garden buildings to compliment any garden, from summer houses to garden office buildings and bespoke options, our experienced team can provide your dream garden building.
Q – MARK CERTIFIED | ON-SITE TIMBER GRADERS | 30 YEARS EXPERIENCE | BESPOKE BUILDINGS
“English Heritage Buildings were perfect. They provided us with a great service in all aspects from planning and design to finishing stages. They were very efficient, providing the product at the right time and in the right sizes, making the whole process really easy.”
‒ Robert Jebb, a self-builder and happy customer who installed one of our oak framed garages.
Oak is one of the fastest and most cost-effective materials to assemble. An experienced carpenter or builder is able to build a large luxury garden building in approximately 10 days, minimising both labour and material costs. Additionally, if you’re looking for a bespoke luxury garden building, we can provide this service at no extra cost.


For customers looking to add the garden building to their existing property, this is no problem. Our wooden garden buildings can be designed to compliment and match the existing building, so you don’t have to worry about your building looking out of place.
*We can also provide advice regarding planning and application if you’re unsure whether you have permitted development rights.
All timber used in our luxury garden buildings is sourced and grown sustainably from France and is renowned for its strength and durability. You will receive a level of quality that is not present in many other garden building companies in the UK. A handful of our greatest benefits include:



A 3 bay oak framed extension made up of 2 frames. The first frame is a single bay in size and open at the rear while the left wall has a section of garden room glazing and the f…

A 2 bay oak framed home extension with the right wall left open to allow it to attach to an existing building while the front of the building is half open while the other half h…

A 3 bay oak framed leisure building with the rear left open to allow it to attach to an existing building, the left wall is made up entirely of full height glazing as well as th…

A 2 bay oak framed garden room with oak glazing all along the left rear and front wall to allow plenty of natural lighting as well as the glazed gable end and the 6 rooflights a…

A single bay oak frame leisure building with 4 panes of full height glazing across the front and 2 panes on both the left and right to allow plenty of nautral light in.

A 3 bay oak framed garden room extension with a sinlge pane of garden room glazing on the left wall and on the right is both a single pane and a pair of full height patio doors….

A 2 bay oak framed extension with a solid brick wall at the rear and left while it is open on the right hand side. The left wall has a 3 pane section of full height glazing and …

A 2 bay oak framed leisure building with both the lft and front wall made up entirely of full height glazing while at the rear there is 4 panes of garden room style windows to a…

A 2 bay oak framed building with an internal aisle on the left with a solid single door at the front of the aisle. Also at the front of the frame is a mullion window as well as …

This is part of our new ‘Dallington’ range of Oak Framed garden rooms. This range combines our traditional oak frames with standard sized oak joinery so as to offer the best va…

This is part of our new ‘Dallington’ range of Oak Framed garden rooms. This range combines our traditional oak frames with standard sized oak joinery so as to offer the best val…

This is part of our new ‘Dallington’ range of Oak Framed garden rooms. This range combines our traditional oak frames with standard sized oak joinery so as to offer the best val…

We also provide a number of different insulation options and materials for you wooden garden buildings. If you’re installing a small unheated summerhouse or garden office building, you may want to consider minimal insulation. We’d recommend a 100mm thick quilt insulation, this will give you enough insulation to take the chill off without the building overheating in the summer months.
We can help you decide what level of insulation you need for your garden building to comply with UK Building Regulations. We know that insulation can be difficult to understand, so for more information please visit our insulation section or contact our team to learn more about your options.
As with most outbuildings, which include garages, leisure complexes, porches and orangeries, you will not require planning permission for a garden building. This is because this building type is considered permitted development. However, for your garden building to comply with the permitted development act, it must not:
For the full breakdown on what you can and cannot build without planning permission or permitted development, please visit our planning information section.


At EHB, bespoke designs are not priced any differently to or featured garden buildings. If you have a particular design in mind and want it built, you will not have to pay extra just because it’s bespoke.
Simply send your design plans to one of our team members and we can begin discussing your requirements. Alternatively, you can call or email our team for more information on how our bespoke design process works.

We have over 90 exceptional garden buildings to choose from, each of which are designed and built on-site by our experienced timber graders. All buildings have passed the Q-Mark specifications, meaning you’re buying quality buildings backed by the leading body in oak construction.
For information on planning your bespoke garden buildings or to enquire about one of our buildings, please call or email our team today.

With nearly four decades working with green oak, we are at the forefront of our industry and are proud of the work we’ve done in the past and will continue to do in the future.

We are the UK’s only oak framed building company to carry an EXOVA BM Trada Q-Mark, which means that with us you get a standard that you cannot get elsewhere.

We are the recent winners of the South East Best Rural Manufacturing Business Award.