Timber Commercial Buildings & Houses
From oak framed houses to bespoke commercial buildings, our experienced carpenters can design commercial timber buildings to your exact specifications and requirements.

From oak framed houses to bespoke commercial buildings, our experienced carpenters can design commercial timber buildings to your exact specifications and requirements.
Q – MARK CERTIFIED | ON SITE TIMBER GRADERS | 30 YEARS EXPERIENCE | BESPOKE BUILDINGS

A 20 bay oak frame stable / equestrian complex in a U-shape. There are twelve stables, two foaling stables and a coverd building between which is open in the centre for access t...

An 11 bay stable / equestrian complex, there is a tractor store on the right attached to the hay store. In the centre is two stables which then leads to a tack room. Next to the...
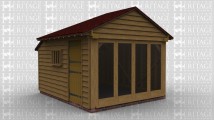
A 2 bay oak frame building with oak weatherboarding and a mullion window on the front as well as a stable door. on the right of the frame there is full height glazing along the ...
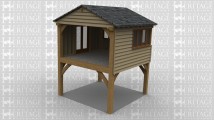
A 2 storey oak framed extension with the ground floor bay completely open while on the first floor the front is left open to allow it to attach to an existing building while on ...
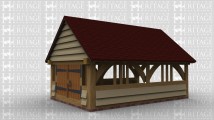
A single bay boathouse with oak doors on the front and a feature truss at the rear, this frame has partially open sides with decoratve oak on both the left and right.
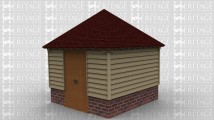
A single bay oak framed out building with a pair of doors on the front and a mullion window at the rear.
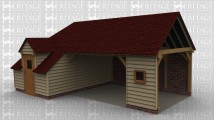
A 3 bay oak framed building made up of 2 frames, the first frame accounts for 1 of the bays with an internal aisle on the right hand side with a dormer containing a half glazed ...
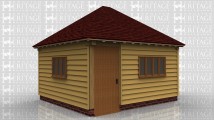
A 2 bay oak frame building with a solid single door and a 4 light window at the front and a three light window on the left.

A 9 bay oak frame equestrian building made up of 2 frames. The first frame is 6 bays with an upper floor. On the ground floor one bay is enclosed with a pair of iroko garage doo...

A 6 bay oak framed building made up of 2 frames with upper floors. The first frame has 2 open bays on the ground floor and the first floor bays has 2 dormer windows, on the left...

A 9 bay oak framed garage made up of 2 frames. The first frame is 3 bays in size with set back partitions along the front to create an aisle at the front. The front wall has 2 m...
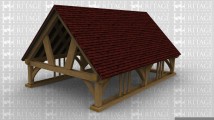
A 2 bay oak framed boat house.
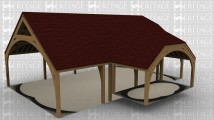
A 6 bay oak frame building made up of 2 frames. The first frame is 4 bays in size and is open on all sides, it has arched beams on the left and right with a gable roof on the le...

A 5 bay oak framed commercial building made up of 2 frames. The first frame is 2 bays in size with a section of full height glazing at the front of one bay while the other bay h...
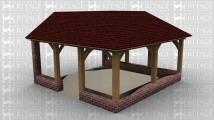
A 3 bay oak framed building open on all sides with 2 adjacent ridges housing 2 velux rooflights each.
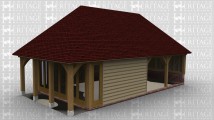
A 4 bay oak framed building with the left wall set back to create a walkway along with a section of full height glazing along the entire wall along with a single pane on both th...
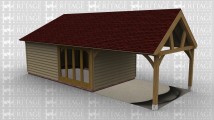
A 4 bay oak framed building with a mullion window on the left hand side while at the front there is a section of full height glazing to allow plenty of light into the building a...
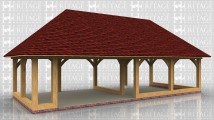
A 4 bay oak framed building open on all sides with a full hip roof either end.

A 3 bay oak framed building with a pair of iroko garage doors on both the left and right hand side while the front is entirely weatherboarded and has 3 large rooflights to allow...
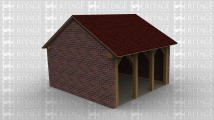
A single bay oak framed building with a gable roof on wither end and the left rear and right wall are all solid brick walls with the front open.
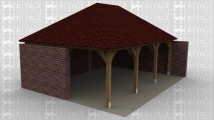
A 3 bay oak framed building with the left right and rear wall being solid brick walls while the front is left open.
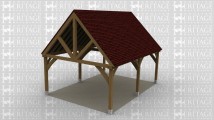
A 2 bay oak framed building open on all sides with a gable roof both ends.
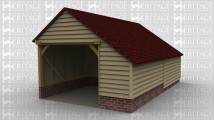
A 2 bay equestrian building with the left hand bay being utilised as a hay store with a solid single door at the front and an aisle at the rear while the right hand bay is a she...

A 2 bay oak framed building open on all sides with a barn hip style roof on the right and has a clock tower on top of the ridge.
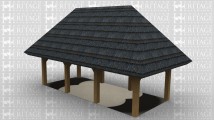
A 3 bay oak framed building with a thatch roof and is open on all sides.
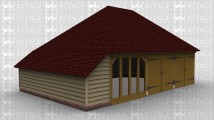
A 3 bay oak framed building with 2 pairs of iroko garage doors at the front as well as a 4 pane section of full height glazing to allow the natural light into the building. The ...
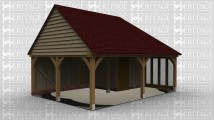
A 2 bay oak framed building open on the left and at the front with an internal partition including a door. The right wall has a 4 pane section of full height glazing to allow pl...

A 6 bay oak framed building made up of 2 frames. The first frame is 5 bays with upper floor. On the ground floor there is a 4 pane section of full height glazing on both the lef...
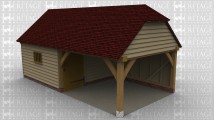
A 2 bay oak framed building with a mullion window at the front and a partition between the two bays on which there is a solid single door. The right bay is left open on the fron...

An 8 bay oak framed house made up of 3 frames. The first frame is made up of 3 bays with an upper floor. The ground floor has a 4 pane section of full height glazing on the left...

With nearly four decades working with green oak, we are at the forefront of our industry and are proud of the work we’ve done in the past and will continue to do in the future.

We are the UK’s only oak framed building company to carry an EXOVA BM Trada Q-Mark, which means that with us you get a standard that you cannot get elsewhere.

We are the recent winners of the South East Best Rural Manufacturing Business Award.